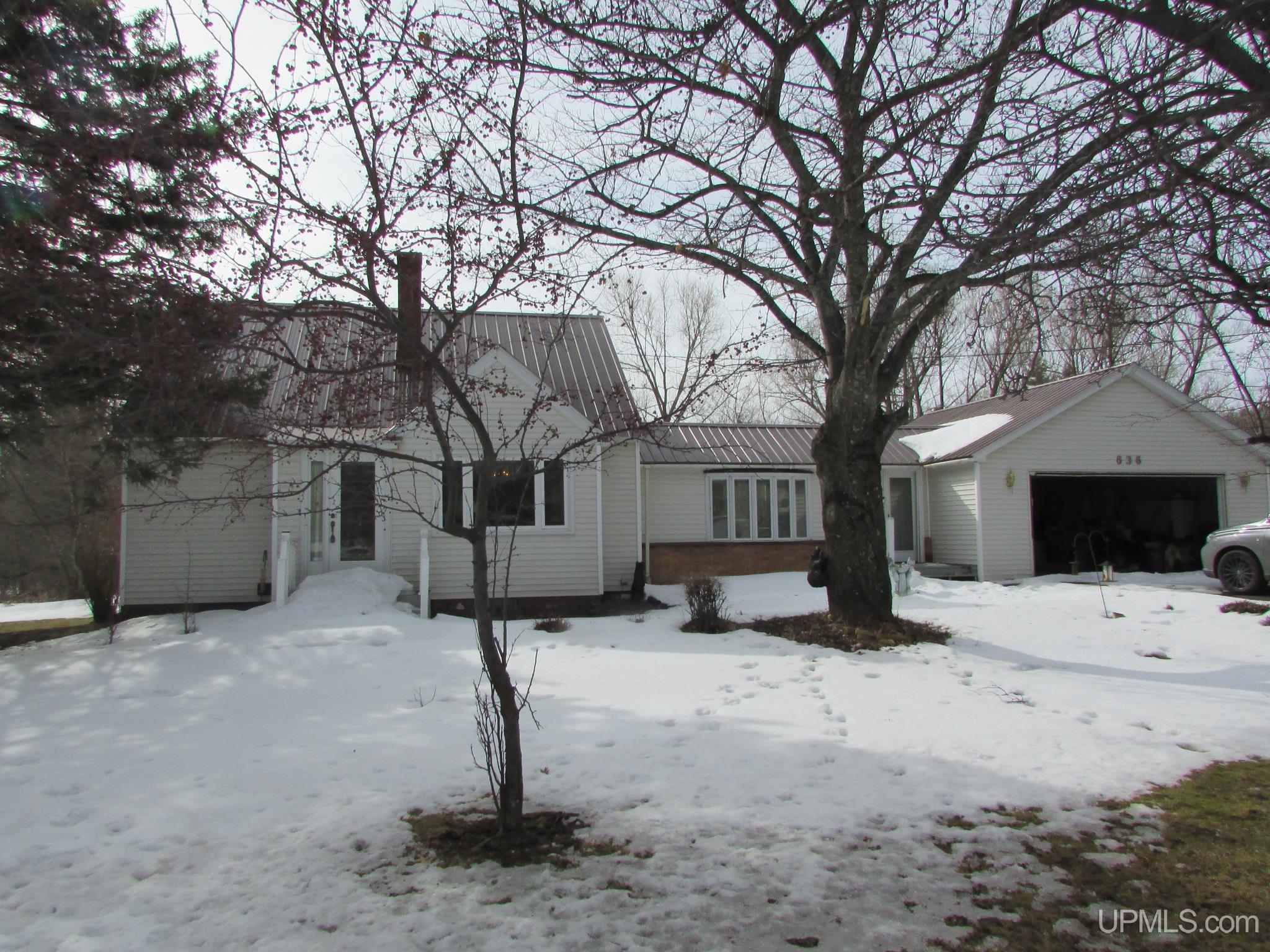|
|
208 Fifth Street |
|
MLS #50169276 |
$182,500 |
Large 1.5 story home with patrial basement and two car detached garage along with one car detached garage and storage shed on 150' x 189' lot on the Village of Baraga. This 3 bedroom, 2 bath home has endless possibilities. Vinyl sided with newer metal roof. Large living room and two family rooms which could be converted into additional bedrooms if need. Beautiful large lot with paved drive.NOTICE: All information believed accurate but not warranted. Buyer recommended to inspect & verify all aspects of the property & bares all risks for any inaccuracies including but not limited to estimated acreage, lot location/size, square footage, utilities (availability & costs associated). Real estate taxes are subject to change (possibly significant) & municipality reassessment after sale. Buyer should NOT assume that buyer’s tax bills will be similar to the seller’s current tax bills. Taxes are not zero. Audio/video recording devices may be present on property and entering the property shall be considered consent to be recorded. OFFERS: 72 hours response time requested on offers. Seller, at seller's sole discretion, with or without notice, reserves the right to set and/or modify offer submission & response deadlines.
DETAILS
|
TOTAL BEDROOMS 3.00 |
TOTAL BATHROOMS 2.00 |
EST. SQ. FEET (FINISHED) 1818.00 |
|
ACRES (Approx.) 0.65 |
LOT DIMENSIONS 150' x 189' |
YEAR BUILT (APPROX.) 1960 |
UTILITIES, HEATING & COOLING
|
ELECTRIC |
SEWER Public Sanitary |
CABLE None (InteriorFeatures) |
|
PROPANE TANKS |
AIR CONDTIONING None |
HEAT Natural Gas: Baseboard,Hot Water |
|
SUPPLEMENTAL HEAT |
ROOM SIZES
|
BEDROOM 1 12x16 |
BEDROOM 2 8x13 |
BEDROOM 3 10x9 |
BEDROOM 4 x |
|
BATHROOM 1 6x13 |
BATHROOM 2 6x10 |
BATHROOM 3 x |
BATHROOM 4 x |
|
LIVING ROOM 16x24 |
FAMILY ROOM 12x18 |
DINING ROOM 13x17 |
DINING AREA x |
|
KITCHEN 10x17 |
BUILDING & CONSTRUCTION
|
FOUNDATION Basement |
CONSTRUCTION Vinyl Siding |
BASEMENT Yes |
|
GARAGE Attached Garage |
EXTERIOR Porch |
OUTBUILDINGS Shed,Second Garage |
|
FIREPLACE |
FIRST FLOOR BATH |
FIRST FLOOR BEDROOM |
Listing Office:
Century 21 Affiliated
Listing Agent:
Rolof, William

