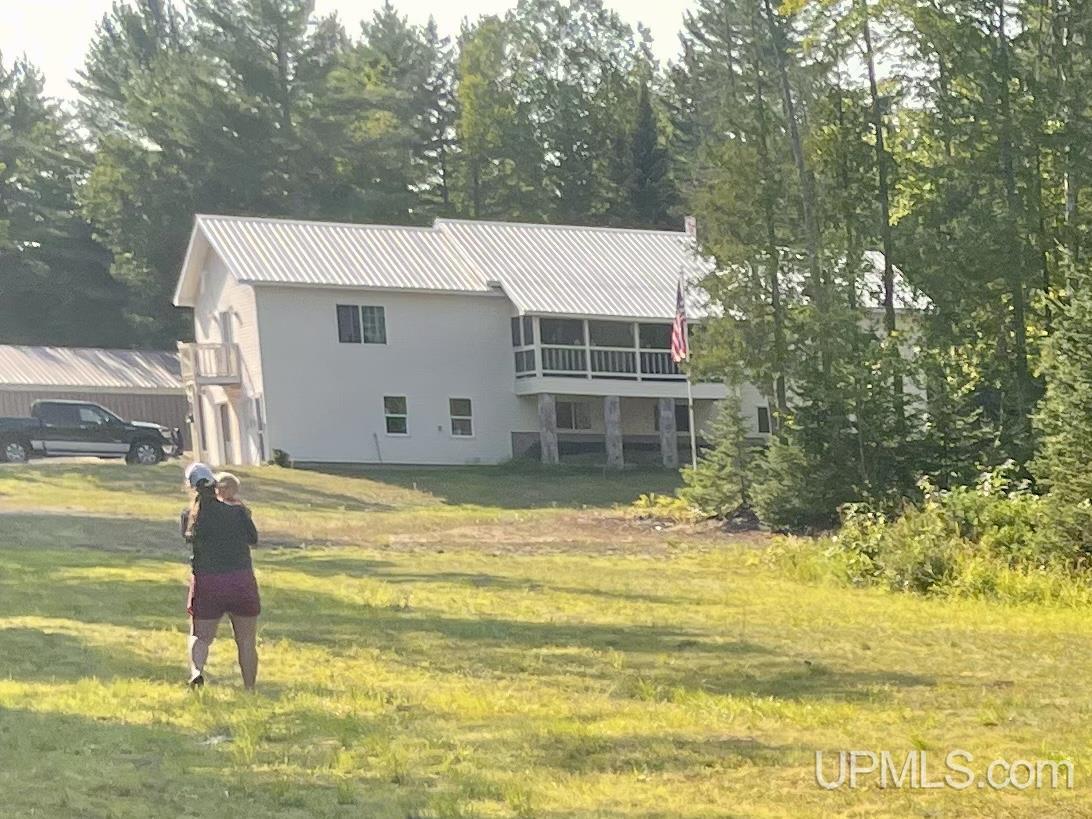|
|
208 Fifth Street |
|
MLS #50171497 |
$495,000 |
50672 Paradise Lane
LAKE LINDEN, MI 49945
|
COUNTY Houghton |
SCHOOL DISTRICT Lake Linden Hubbell School Distr |
PROPERTY TAX AREA Torch Lake Twp (31030) |
|
WATERFRONT Yes |
WATER VIEW |
SHORELINE All Sports Lake,Dock/Pier Facility,Waterfront,Interior Lake,Sandy Bottom |
|
ROAD ACCESS City/County,Year Round |
STATUS Active |
CATEGORY Residential |
|
SEND TO PRINTER |
A true sanctuary created from the heart...but you'll have to share it... with the deer, the turkeys, the eagles, and the fish in beautiful Rice Lake. The house features spacious rooms and are filled with light, creative use of space that includes a home gym, extra large closets, eat-in kitchen and easy to organize pantry. Family room with wood burning fireplace is perfect for gatherings after a day of enjoy life in the woods and on the water. Built-in 2 car heated tuck-under garage. 3 year old HW boiler, estimated 6 acres, seller will have property surveyed. 160 sf covered and screened in deck off kitchen is accessed via patio doors. Once outside you'll enjoy feeding the wildlife by opening a portion of the screened area. 365 of Rice Lake frontage isn't the only feature you'll love about the lot. Trees surround the house giving you the buffer you've been looking for. Just in case you're a hobbyist or have equipment to store there's a 1,200 sf pole barn w/ attached shed and carport. Circular driveway with room to move snow as needed. A seasonal dock has been used in the past to secure a pontoon boat but it's up to you to choose the water toys you prefer.
DETAILS
|
TOTAL BEDROOMS 4.00 |
TOTAL BATHROOMS 2.00 |
EST. SQ. FEET (FINISHED) 2711.00 |
|
ACRES (Approx.) 6.00 |
LOT DIMENSIONS 6 acres |
YEAR BUILT (APPROX.) 2003 |
UTILITIES, HEATING & COOLING
|
ELECTRIC |
SEWER Septic |
CABLE Bay Window,Spa/Jetted Tub,Walk-In Closet |
|
PROPANE TANKS |
AIR CONDTIONING Ceiling Fan(s) |
HEAT LP/Propane Gas,Wood: Hot Water,Radiant Floor |
|
SUPPLEMENTAL HEAT |
ROOM SIZES
|
BEDROOM 1 20x23 |
BEDROOM 2 13x14 |
BEDROOM 3 10x13 |
BEDROOM 4 13x15 |
|
BATHROOM 1 7x13 |
BATHROOM 2 9x13 |
BATHROOM 3 x |
BATHROOM 4 x |
|
LIVING ROOM 15x26 |
FAMILY ROOM 14x33 |
DINING ROOM 12x13 |
DINING AREA 8x8 |
|
KITCHEN 12x13 |
BUILDING & CONSTRUCTION
|
FOUNDATION Slab |
CONSTRUCTION Vinyl Trim |
BASEMENT No |
|
GARAGE Attached Garage,Detached Garage,Electric in Garage,Gar Door Opener,Heated Garage,Direct Access |
EXTERIOR Exterior Balcony,Deck |
OUTBUILDINGS Pole Barn,Shed |
|
FIREPLACE FamRoom Fireplace,Wood Burning,Fireplace Insert |
FIRST FLOOR BATH Family Room,First Floor Bedroom,Living Room,Second Floor Laundry,Utility/Laundry Room,Primary Bedroom,Primary Bathroom,Primary Bdrm Suite,Second Flr Full Bathroom,Pantry,Eat-In Kitchen |
FIRST FLOOR BEDROOM |
|
ACCESSIBILITY Accessible Bedroom,Main Floor Laundry |
||
|
GREEN FEATURES Appliances,Insulation,Water Heater |
||
Listing Office:
Superior Properties -real Estate Sales And Rentals
Listing Agent:
Jokela, Babette

