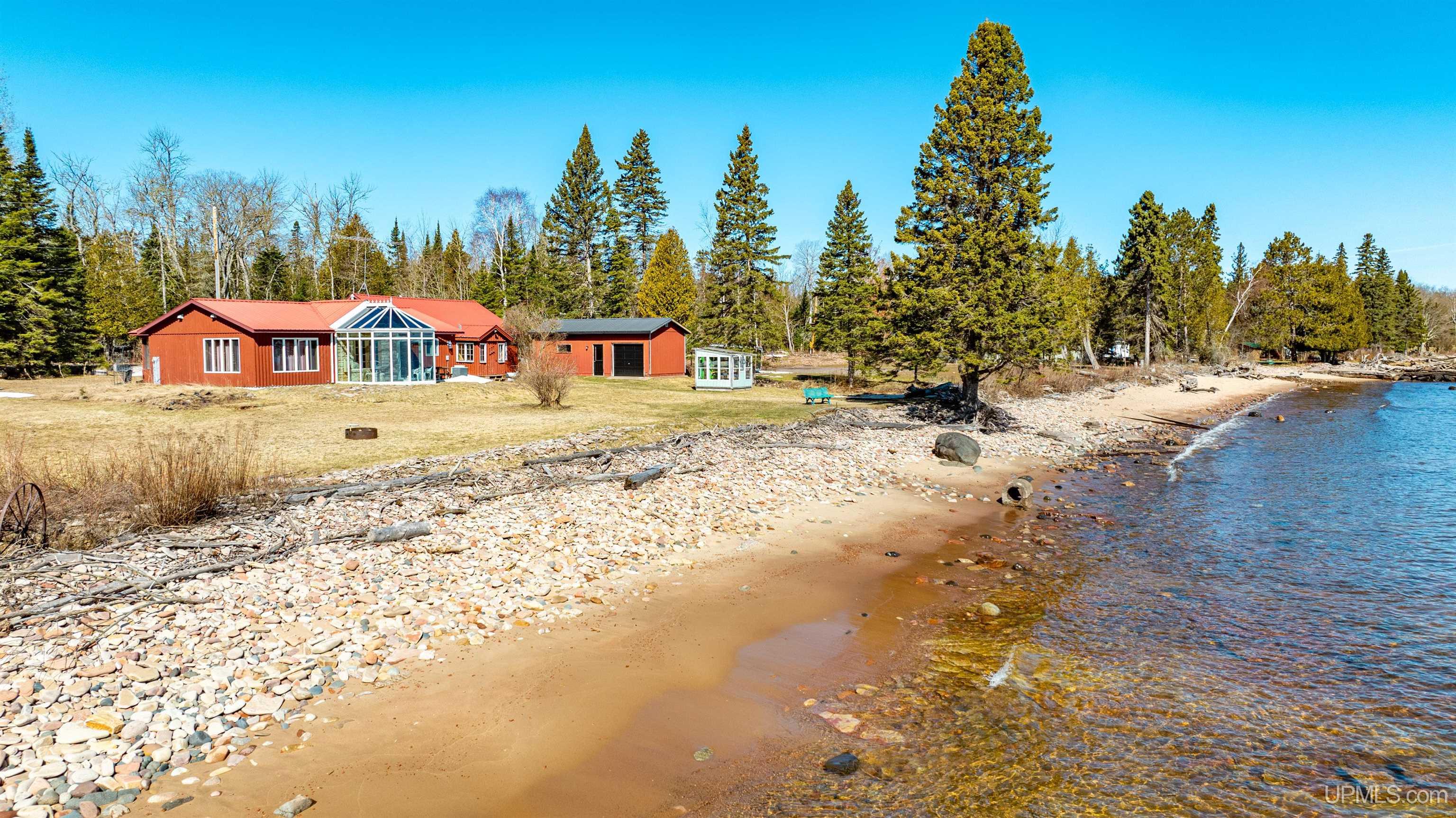|
|
208 Fifth Street |
|
MLS #50171997 |
$318,900 |
12979 Tervo Road
BARAGA, MI 49908
|
COUNTY Baraga |
SCHOOL DISTRICT Baraga Area School District |
PROPERTY TAX AREA Baraga Twp (07002) |
|
WATERFRONT Yes |
WATER VIEW |
SHORELINE Lake Frontage,Water View,Waterfront,Great Lake |
|
ROAD ACCESS City/County,Paved Street,Year Round |
STATUS Sale Pending |
CATEGORY Residential |
|
SEND TO PRINTER |
Offers: Written offers with prequalification letter or proof of funds submitted by 6/2/2025 at 6pm. Offer response times preferred to be no sooner than 6/3/2025 at 8pm. Seller, at seller's sole discretion, with or without notice, reserves the right to set and/or modify deadlines for receipt of and seller’s response to offers. ** Looking for a special place to retreat and make wonderful memories? This cottage on Lake Superior offers so many opportunities for you! The mixed sand and sandstone beach is perfectly situated to enjoy water activities and the expansive views of the lake, Huron Mountains and even a chance of watching the fireworks in Pequaming over the Fourth of July holiday! The cottage has 3 cozy bedrooms, 1 1/2 bathrooms, kitchen, dining area, great room and solarium. The original cabin was built in 1942+/- and the addition was in 2004+/-. The sellers have used the cottage as a 3-season retreat. It also has central heat, plus seller is aware of insulation in the attic, all walls of the addition, and the east and west walls of the original cabin. Additional features include hardwood floors in the original cabin, pine tongue and groove, updated kitchen, updated bathroom, fiber internet through Up.net and more! Seller would like to include most (will be removing 2 tables and chairs, bath stand, roll top desk in the small bedroom) of the furnishings remaining making this an easy start to your first summer at the lake! The heating system has 5 zones, four in-floor zones in the addition and solarium and one zone for baseboard heat in the original cabin, plus there is air conditioning in the addition and solarium. The original cabin does not have central air. There is a 1 car detached garage and a separate storage building for your water toys or outdoor furniture. The location is approximately 19 miles to Houghton and approximately 8 miles to Baraga. Improvements since 2013 include: kitchen cabinets and flooring, baseboard heat to original cabin, crawl space sump pump and gravel for drainage, exterior painting, bathroom update, water heater, and drain tile around front and side of original cabin. NOTICE: All information believed accurate but not warranted. Buyer recommended to inspect & verify all aspects of the property & bares all risks for any inaccuracies including but not limited to estimated acreage, lot location/size, square footage, utilities (availability & costs associated). Real estate taxes are subject to change (possibly significant) & municipality reassessment after sale. Buyer should NOT assume that buyer’s tax bills will be similar to the seller’s current tax bills. Taxes are not zero. Audio/video recording devices may be present on property and entering the property shall be considered consent to be recorded. OFFERS: 72 hours response time requested on offers. Seller, at seller's sole discretion, with or without notice, reserves the right to set and/or modify offer submission & response deadlines.
DETAILS
|
TOTAL BEDROOMS 3.00 |
TOTAL BATHROOMS 2.00 |
EST. SQ. FEET (FINISHED) 1937.00 |
|
ACRES (Approx.) 0.70 |
LOT DIMENSIONS 157x123x157x37x30x9x54+/- |
YEAR BUILT (APPROX.) 1942 |
UTILITIES, HEATING & COOLING
|
ELECTRIC |
SEWER Septic |
CABLE Cathedral/Vaulted Ceiling,Hardwood Floors |
|
PROPANE TANKS |
AIR CONDTIONING Central A/C |
HEAT LP/Propane Gas: Boiler,Hot Water,Radiant,Zoned Heating,Radiant Floor |
|
SUPPLEMENTAL HEAT |
ROOM SIZES
|
BEDROOM 1 10x7 |
BEDROOM 2 10x8 |
BEDROOM 3 11x9 |
BEDROOM 4 x |
|
BATHROOM 1 6x6 |
BATHROOM 2 x |
BATHROOM 3 x |
BATHROOM 4 x |
|
LIVING ROOM 22x23 |
FAMILY ROOM x |
DINING ROOM 12x7 |
DINING AREA x |
|
KITCHEN 11x13 |
BUILDING & CONSTRUCTION
|
FOUNDATION Crawl,Slab |
CONSTRUCTION Cedar,Stone,Wood |
BASEMENT No |
|
GARAGE Detached Garage,Electric in Garage |
EXTERIOR None (ExteriorFeatures) |
OUTBUILDINGS Shed |
|
FIREPLACE |
FIRST FLOOR BATH First Floor Bedroom,First Floor Laundry,Living Room,Utility/Laundry Room,First Flr Lavatory |
FIRST FLOOR BEDROOM |
Listing Office:
Century 21 Affiliated
Listing Agent:
Weidner (jukuri), Kristine

