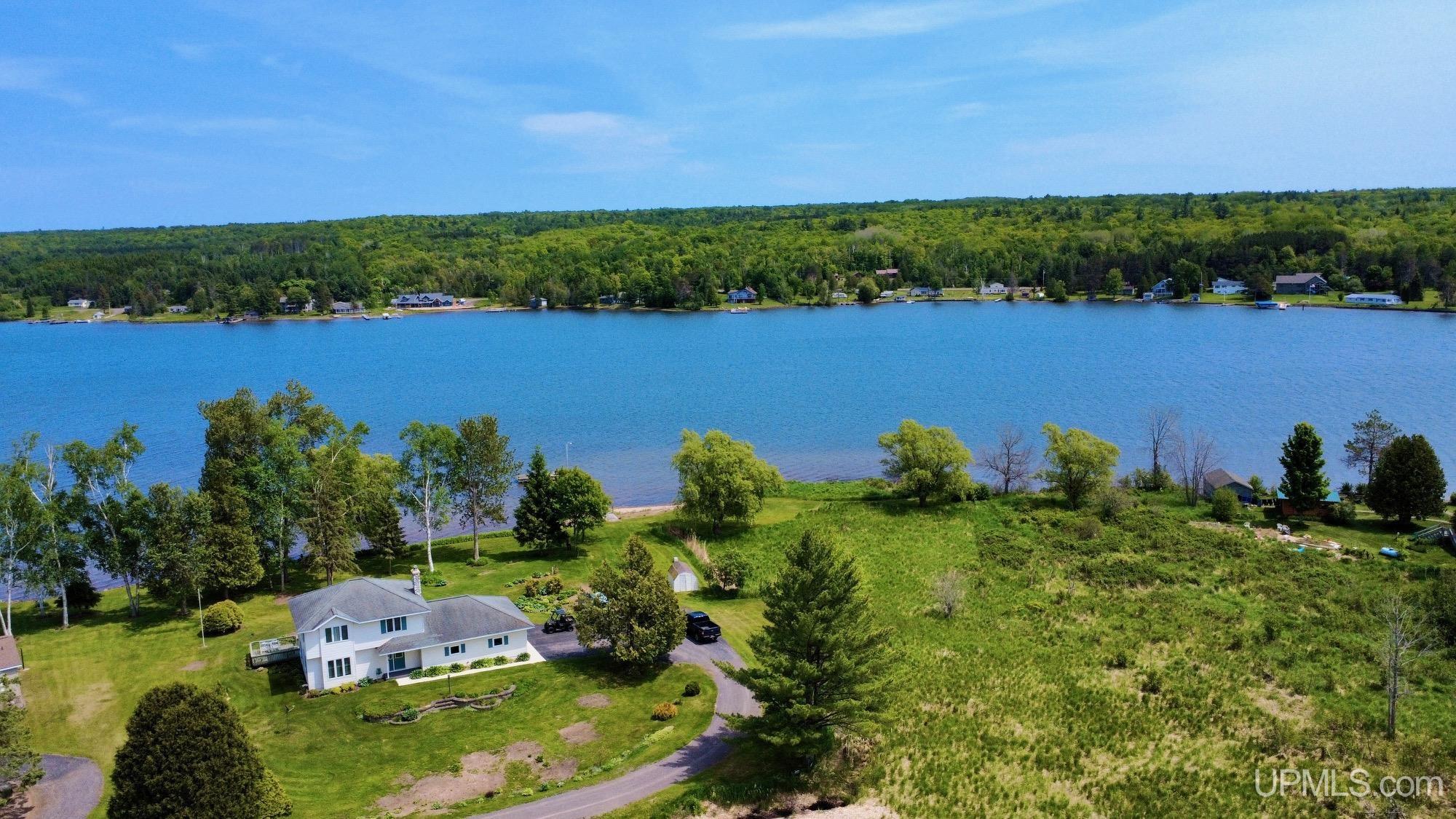|
|
208 Fifth Street |
|
MLS #50177415 |
$795,000 |
52950 Red Brick Road
HOUGHTON, MI 49931
|
COUNTY Houghton |
SCHOOL DISTRICT Stanton Twp Public Schools |
PROPERTY TAX AREA Stanton Twp (31028) |
|
WATERFRONT Yes |
WATER VIEW |
SHORELINE All Sports Lake,Dock/Pier Facility,Lake Frontage,Pond,Interior Lake,Sandy Bottom |
|
ROAD ACCESS Gravel,Private no association |
STATUS Active |
CATEGORY Residential |
|
SEND TO PRINTER |
Another Huge Price Reduction! Your Keweenaw Waterway retreat awaits—just minutes north of Houghton. This lovingly maintained 3-bedroom, 1.5-bath home rests on waterfront along the Portage, with a deep-water dock, landscaped lawns, and in-ground sprinkler system. Set on 62 acres of forest, ponds, and natural beauty, the property includes 415 feet of prime lake frontage plus an additional 392 feet of wetland shoreline, offering unmatched privacy and serene views. Accessed by a private drive off the historic Red Brick Road in Stanton Township, this hidden gem blends seclusion with convenience. Recent updates bring peace of mind: high-efficiency furnace, Northland Basement crawlspace system, remodeled bath, vinyl windows, EV charging station, and a lifetime roof warranty. Don’t miss this rare opportunity—schedule your showing today!
DETAILS
|
TOTAL BEDROOMS 3.00 |
TOTAL BATHROOMS 2.00 |
EST. SQ. FEET (FINISHED) 1502.00 |
|
ACRES (Approx.) 62.25 |
LOT DIMENSIONS 62.25 acres |
YEAR BUILT (APPROX.) 1980 |
UTILITIES, HEATING & COOLING
|
ELECTRIC |
SEWER Septic |
CABLE Window Treatment(s) |
|
PROPANE TANKS |
AIR CONDTIONING Ceiling Fan(s) |
HEAT LP/Propane Gas: Forced Air |
|
SUPPLEMENTAL HEAT |
ROOM SIZES
|
BEDROOM 1 11x16 |
BEDROOM 2 10x14 |
BEDROOM 3 10x10 |
BEDROOM 4 x |
|
BATHROOM 1 7x10 |
BATHROOM 2 x |
BATHROOM 3 x |
BATHROOM 4 x |
|
LIVING ROOM 14x17 |
FAMILY ROOM x |
DINING ROOM 10x12 |
DINING AREA 7x10 |
|
KITCHEN 10x10 |
BUILDING & CONSTRUCTION
|
FOUNDATION Crawl |
CONSTRUCTION Vinyl Siding |
BASEMENT No |
|
GARAGE Attached Garage,Electric in Garage,Gar Door Opener,Workshop |
EXTERIOR Deck,Porch |
OUTBUILDINGS Shed |
|
FIREPLACE |
FIRST FLOOR BATH Entry,Living Room,Second Floor Laundry,Utility/Laundry Room,Workshop,Primary Bedroom,First Flr Lavatory,Second Flr Full Bathroom,Formal Dining Room |
FIRST FLOOR BEDROOM |
|
GREEN FEATURES Appliances,Insulation,Thermostat,Windows |
||
Listing Office:
Superior Properties -real Estate Sales And Rentals
Listing Agent:
Tikkanen, Thomas

