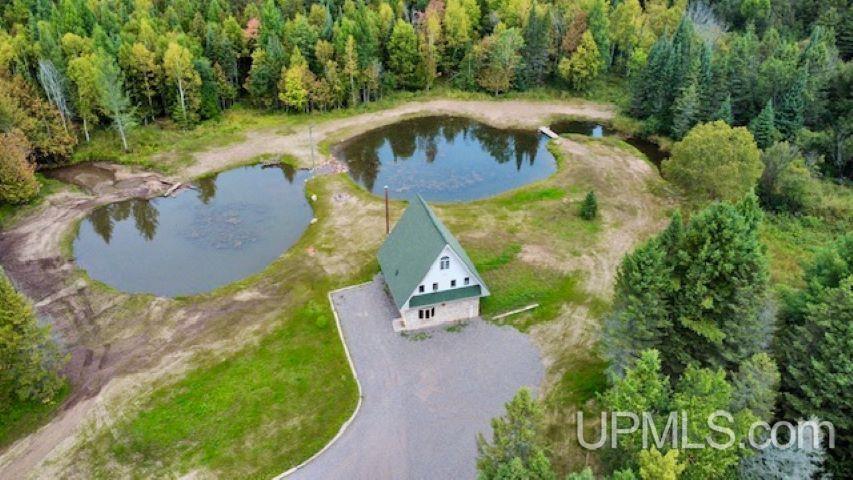|
|
208 Fifth Street |
|
MLS #50189117 |
$525,000 |
This property has its' own private spring that feeds into two ponds right out your front door! You can sit on your balcony, drink coffee, and watch the fish jump. It is a fly fisherman's dream come true! Built in 2007, this modern home features vinyl plank and hardwood flooring, two beautiful staircases, plenty of lighting, a balcony on the second floor allowing a glimpse of your own private estate. Propane is the main source of heat, but there is also a wood stove for backup, or to provide a cozy atmosphere on those cold winter nights. The second floor is open concept with the kitchen and living room flowing into one another, providing you with a perfect view of your private domain. The bedroom in the loft overlooks the second floor and the woods and ponds outside. The heated garage is certainly large enough to park your cars-and work on them! The second floor of the garage has been framed in for an apartment. There is a separate well and septic for the garage. Taxes will not be zero and may increase upon the sale of the property. The information contained in this listing is thought to be accurate, but you are encouraged to verify all information in this listing. Please allow 72 hours response time on all offers. Pre-Approved Buyers only. Please remove your shoes in the home.
DETAILS
|
TOTAL BEDROOMS 3.00 |
TOTAL BATHROOMS 2.00 |
EST. SQ. FEET (FINISHED) 2352.00 |
|
ACRES (Approx.) 3.00 |
LOT DIMENSIONS 390x330 |
YEAR BUILT (APPROX.) 2007 |
UTILITIES, HEATING & COOLING
|
ELECTRIC |
SEWER Septic |
CABLE 9 ft + Ceilings,Interior Balcony,Bay Window,Cable/Internet Avail.,Cathedral/Vaulted Ceiling,DSL Available,Hardwood Floors,Walk-In Closet |
|
PROPANE TANKS |
AIR CONDTIONING Ceiling Fan(s) |
HEAT LP/Propane Gas,Wood: Forced Air |
|
SUPPLEMENTAL HEAT |
ROOM SIZES
|
BEDROOM 1 11x7 |
BEDROOM 2 7x12 |
BEDROOM 3 14x16 |
BEDROOM 4 x |
|
BATHROOM 1 11x6 |
BATHROOM 2 x |
BATHROOM 3 x |
BATHROOM 4 x |
|
LIVING ROOM 14x15 |
FAMILY ROOM 19x27 |
DINING ROOM x |
DINING AREA x |
|
KITCHEN 7x15 |
BUILDING & CONSTRUCTION
|
FOUNDATION Slab |
CONSTRUCTION Stone,Wood |
BASEMENT No |
|
GARAGE Combination,Detached Garage,Electric in Garage,Heated Garage,Off Street,Workshop |
EXTERIOR Exterior Balcony,Deck,Patio,Street Lights,Pond,Garden Area |
OUTBUILDINGS Shed,Garage(s),Workshop |
|
FIREPLACE |
FIRST FLOOR BATH Entry,Family Room,First Floor Bedroom,First Flr Primary Bedroom,Living Room,Second Floor Laundry,Utility/Laundry Room,Workshop,Primary Bedroom,Primary Bathroom,First Flr Full Bathroom,Second Flr Lavatory |
FIRST FLOOR BEDROOM |
|
ACCESSIBILITY Accessible Doors,42 in. or more Entry Door |
||
|
GREEN FEATURES Appliances |
||
Listing Office:
Superior Properties -real Estate Sales And Rentals
Listing Agent:
Newman, George

