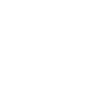|
MLS #50190166 |
$589,000 |
Custom built ranch style home located on the end of Tuski Road just ½, mile East of Bergland. This beautiful home has a modern open floor plan allowing for great entertainment. The kitchen has custom cupboards, granite counter tops, large island, T&G Maple hardwood flooring, cathedral ceilings with the living room boasting a large stone wood burning fireplace, patio doors, and a wall of windows overlooking a 16’ x 20’ deck and manicured backyard. The lower level has two bedrooms, full bath, utility room, arts and crafts room and a large family room. Attached is a 28’ x 36’ garage with an electric versa lift for attic storage. In the back yard is a wood burning boiler system to compliment the LP forced air and air conditioning system. The home is complimented by 80 heavily wooded acres, large pond, food plot, 3 active hunting blinds, and surrounded by National Forest on all sides. Lake Gogebic is only 1 mile away, and the snowmobile trail is ½ mile from the doorstep. If privacy and custom workmanship are what you are accustomed to, this would be a great fit. Call for more information or to schedule a showing today. TAXABLE: $132,686 SEV: $160,210
DETAILS
|
TOTAL BEDROOMS 4.00 |
TOTAL BATHROOMS 3.00 |
EST. SQ. FEET (FINISHED) 3136.00 |
|
ACRES (Approx.) 80.00 |
LOT DIMENSIONS 1320x2640 |
YEAR BUILT (APPROX.) 2010 |
UTILITIES, HEATING & COOLING
|
HEAT LP/Propane Gas,Wood: Boiler,Forced Air |
SEWER Mound Septic |
AIR CONDITIONING Central A/C |
|
FEATURES None (InteriorFeatures) |
||
ROOM SIZES
|
BEDROOM 1 15x15 |
BEDROOM 2 14x12 |
BEDROOM 3 13x12 |
BEDROOM 4 13x13 |
|
BATHROOM 1 13x10 |
BATHROOM 2 10x8 |
BATHROOM 3 11x9 |
BATHROOM 4 x |
|
LIVING ROOM 16x14 |
FAMILY ROOM 54x13 |
DINING ROOM 16x11 |
DINING AREA x |
|
KITCHEN 24x12 |
BUILDING & CONSTRUCTION
|
FOUNDATION Basement |
CONSTRUCTION Vinyl Siding |
BASEMENT Yes |
|
GARAGE Attached Garage |
EXTERIOR Deck |
FIREPLACE Decorative Fireplace,Free Standing Fireplace,LivRoom Fireplace,Wood Burning |
|
FEATURES |
||
Listing Office:
Borseth Properties
Listing Agent:
Borseth, Todd
Request More Information



